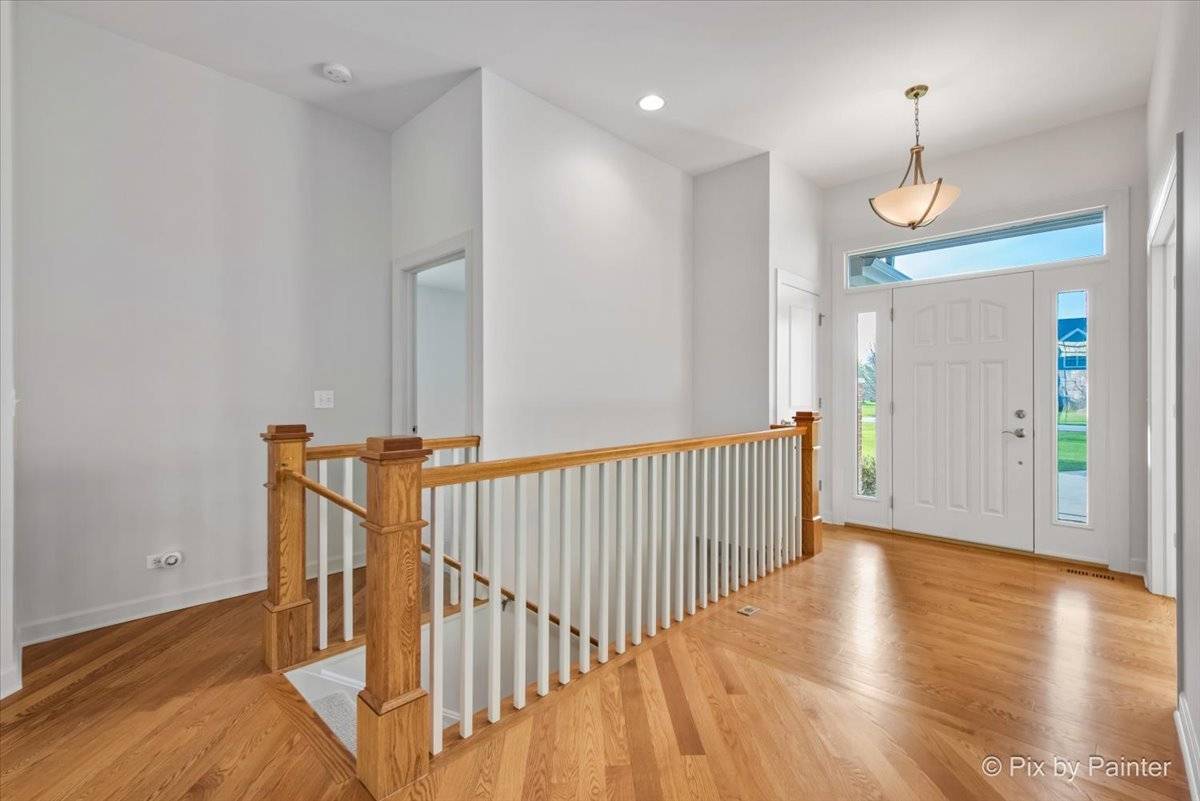7135 Bannockburn CIR Lakewood, IL 60014
4 Beds
3 Baths
2,277 SqFt
UPDATED:
Key Details
Property Type Single Family Home
Sub Type Detached Single
Listing Status Active
Purchase Type For Sale
Square Footage 2,277 sqft
Price per Sqft $289
Subdivision The Woods Of Turnberry
MLS Listing ID 12345000
Style Ranch
Bedrooms 4
Full Baths 3
HOA Fees $180/ann
Year Built 2008
Annual Tax Amount $11,454
Tax Year 2023
Lot Size 0.600 Acres
Lot Dimensions 88 X 190 X 100 X 246
Property Sub-Type Detached Single
Property Description
Location
State IL
County Mchenry
Area Crystal Lake / Lakewood / Prairie Grove
Rooms
Basement Partially Finished, Full
Interior
Interior Features Cathedral Ceiling(s), Elevator, 1st Floor Bedroom, 1st Floor Full Bath, Walk-In Closet(s), High Ceilings, Open Floorplan, Granite Counters
Heating Natural Gas, Forced Air
Cooling Central Air
Flooring Hardwood, Carpet
Fireplaces Number 1
Fireplaces Type Gas Log, Gas Starter
Equipment TV-Cable, CO Detectors, Ceiling Fan(s), Sump Pump, Generator
Fireplace Y
Appliance Range, Microwave, Dishwasher, Disposal
Laundry Main Level, Gas Dryer Hookup, In Unit
Exterior
Garage Spaces 3.0
Community Features Water Rights, Street Lights, Street Paved
Roof Type Asphalt
Building
Lot Description Landscaped
Dwelling Type Detached Single
Building Description Brick,Frame, No
Sewer Public Sewer, Storm Sewer
Water Public
Structure Type Brick,Frame
New Construction false
Schools
Elementary Schools West Elementary School
Middle Schools Richard F Bernotas Middle School
High Schools Crystal Lake Central High School
School District 47 , 47, 155
Others
HOA Fee Include Insurance
Ownership Fee Simple w/ HO Assn.
Special Listing Condition None







