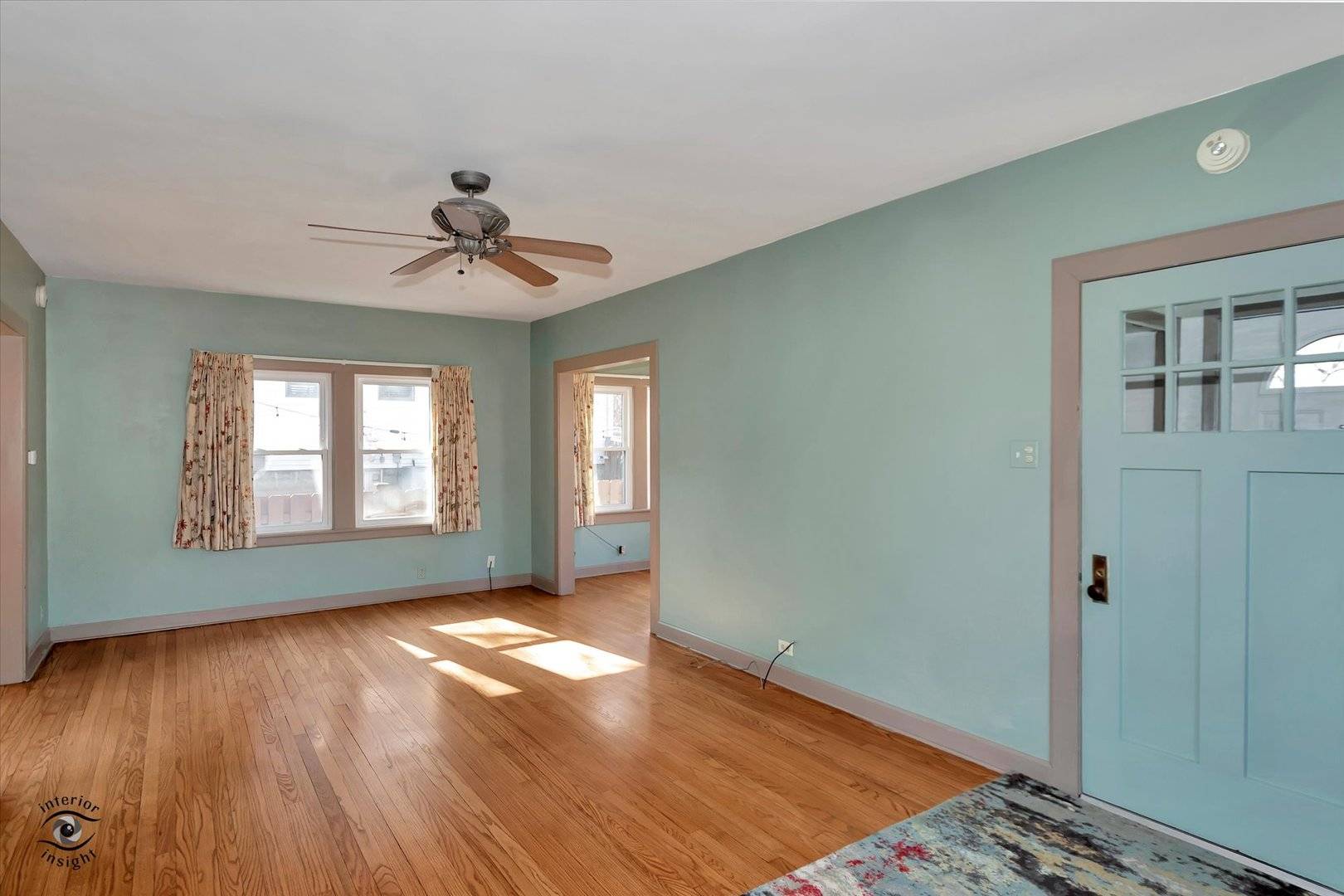$400,000
$400,000
For more information regarding the value of a property, please contact us for a free consultation.
5409 Lane PL Downers Grove, IL 60515
3 Beds
2 Baths
1,530 SqFt
Key Details
Sold Price $400,000
Property Type Single Family Home
Sub Type Detached Single
Listing Status Sold
Purchase Type For Sale
Square Footage 1,530 sqft
Price per Sqft $261
MLS Listing ID 11727415
Sold Date 04/03/23
Style Georgian
Bedrooms 3
Full Baths 2
Year Built 1924
Annual Tax Amount $4,810
Tax Year 2021
Lot Size 5,431 Sqft
Lot Dimensions 50X112X61X92
Property Sub-Type Detached Single
Property Description
Located on one of the most sought after streets in the heart of downtown Downers Grove, this charming Georgian is move in ready! The enclosed foyer welcomes you & opens to the spacious living room which lets in a ton of natural sunlight. Sunroom off of the LR that is perfect for an office, playroom or sitting area. Three bedrooms with ample closet space & full remodeled bath. Updated kitchen with maple cabinetry, granite counter tops, breakfast bar & all appliances. Hardwood floors throughout. The dining room has doors which lead out to a beautiful yard with a bluestone patio, fire pit with seating area, relaxing hot tub, & privacy! VERY clean & dry Finished Basement with Family Room a full, remodeled bath & a plentiful storage. Newer windows in the Basement. Outdoor parking spaces & shed for additional storage. Perfect location just steps from town, train, restaurants, movie theater, parks & Library. This home is a must see!
Location
State IL
County Du Page
Area Downers Grove
Rooms
Basement Full
Interior
Interior Features Hardwood Floors
Heating Natural Gas, Forced Air
Cooling Central Air
Equipment Humidifier, Ceiling Fan(s), Sump Pump, Backup Sump Pump;, Radon Mitigation System, Water Heater-Gas
Fireplace N
Appliance Range, Microwave, Dishwasher, Refrigerator, Washer, Dryer
Laundry In Unit
Exterior
Exterior Feature Patio, Hot Tub, Storms/Screens, Fire Pit
Community Features Curbs, Sidewalks, Street Lights, Street Paved
Roof Type Asphalt
Building
Lot Description Landscaped, Mature Trees
Sewer Public Sewer
Water Lake Michigan
New Construction false
Schools
Elementary Schools Hillcrest Elementary School
Middle Schools Herrick Middle School
High Schools North High School
School District 58 , 58, 99
Others
HOA Fee Include None
Ownership Fee Simple
Special Listing Condition None
Read Less
Want to know what your home might be worth? Contact us for a FREE valuation!

Our team is ready to help you sell your home for the highest possible price ASAP

© 2025 Listings courtesy of MRED as distributed by MLS GRID. All Rights Reserved.
Bought with Benjamin Myers • Dream Town Realty






